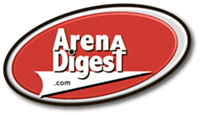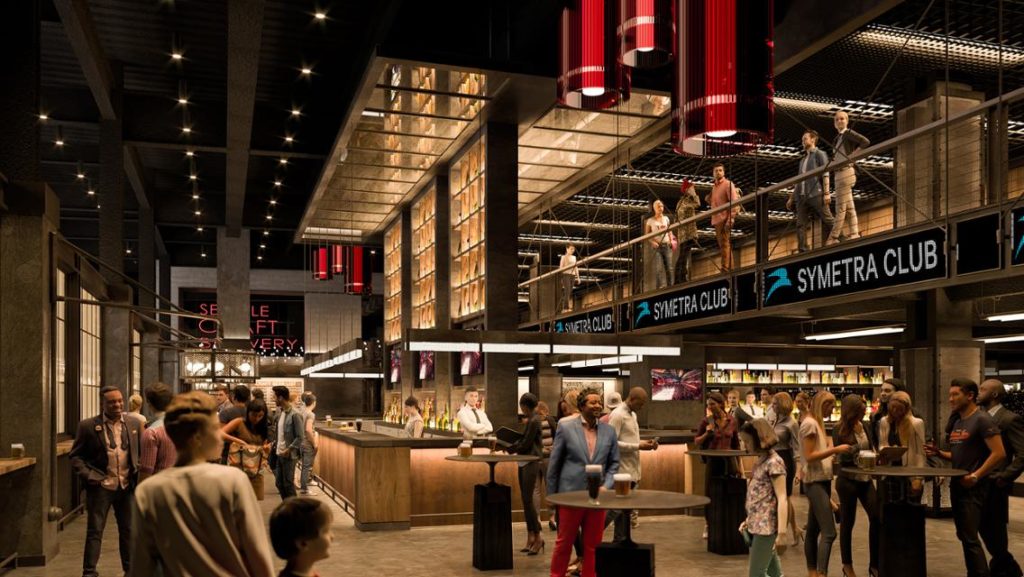
New interior renderings of the Seattle Center Arena have been unveiled, showing off how several spaces could look when the venue at the old KeyArena is completed.
A $930-million project led and financed by Oak View Group continues, with the goal of completing the venue in the summer of 2021. To this point, considerable information has emerged about the scope of the project–including plans to dig 15 feet below the floor and widen the base of the venue, while leaving the KeyArena roof intact–but new renderings released Friday provide some of the most notable information to date on how the inside of the venue is expected to look.
New York-based design firm Rockwell Group is designing seven spaces at the venue, including five that OVG is labeling as premium. Along with those spaces are plans for a club area with a view of the Space Needle that can be used by general ticket holders for NHL games and concerts, while available for private events on off nights, and a private concourse and food hall that can be accessed by NHL ticket holders in the upper bowl.
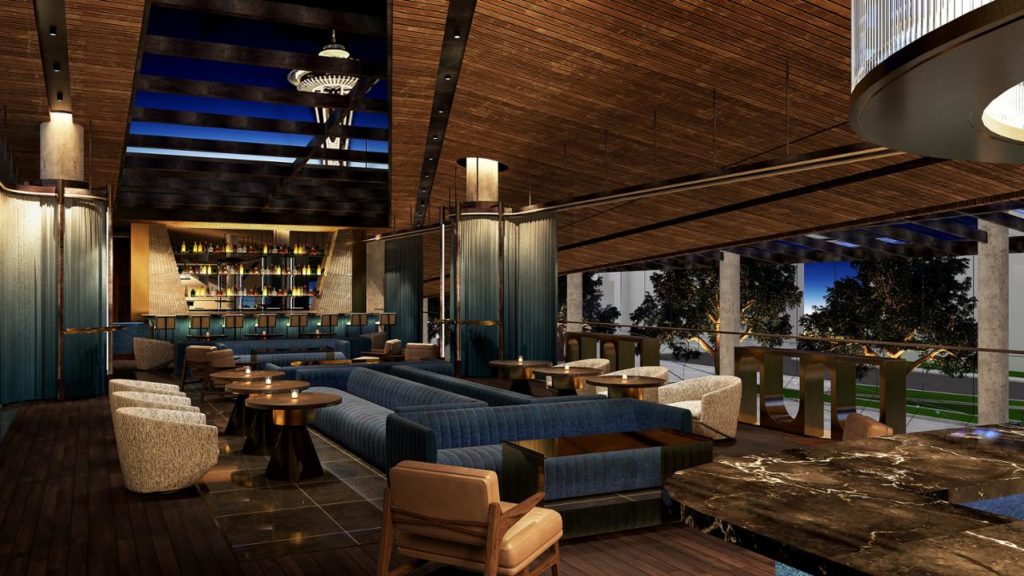
As Shawn Sullivan, a partner at Rockwell Group explains, the goal was to create spaces that are unique to one another. The result is a series of designs that show off a wide variety of concepts, including areas that provides a unique prospective of the space needle, a Beer Hall-style club, and more. More from the Seattle Times:
“It really does kind of capture the Needle’s essential characteristics,” Sullivan said. “It’s in the upper levels of the building and it’s under an area that has a skylight that peeks right up at the Needle. I mean, it just had to be so thoughtfully located and planned that just by cranking your head slightly you get this perfect alignment in the skylight. In most of these buildings, you never think you’re going to look outside.”
Sullivan seemed even prouder of the Symetra Club, what he calls a “cool craft beer hall” featuring local breweries. The mid-level-situated club features “an extraordinary view of the (rink) bowl” and was geared to appeal to a diverse crowd.
“It’s really celebratory in being robust, diverse and kind of fun like a beer hall in Seattle would be,” he said. “It’s representational of a lot of purveyors and designed in a way that feels like the Northwest. It’s more of a loft than a hospitality space.”
On the eating side, the Mount Baker Club in the arena’s upper level will be a “pop-up food hall sort of space” where up to 1,300 fans can sample local wares.
Populous is serving as the architect of record for the Seattle arena, with Rockwell Group partnering after it was brought on to the project in late 2018. Additional renderings are shown below, providing a glimpse of how some spaces are expected to look when the arena opens.
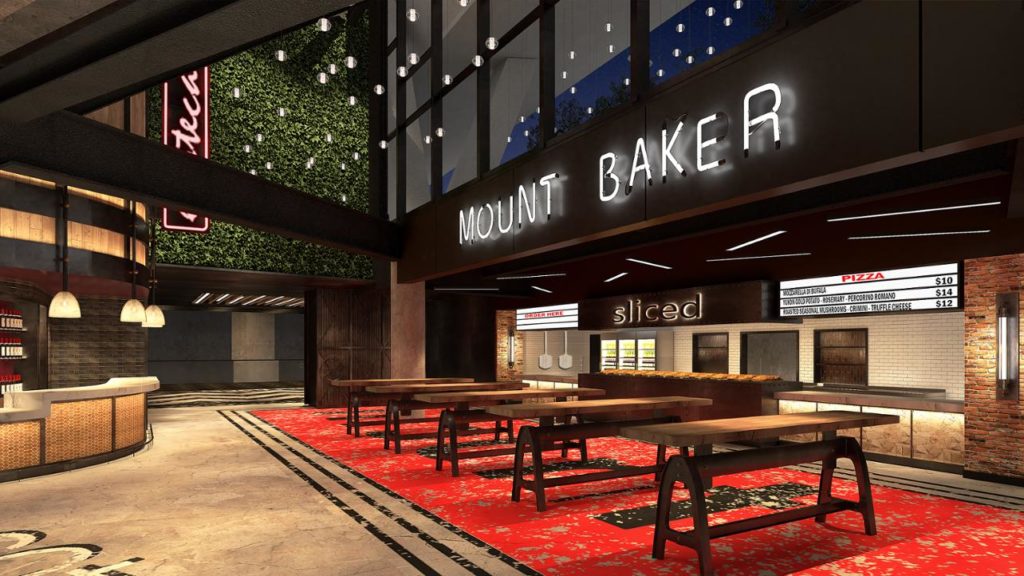
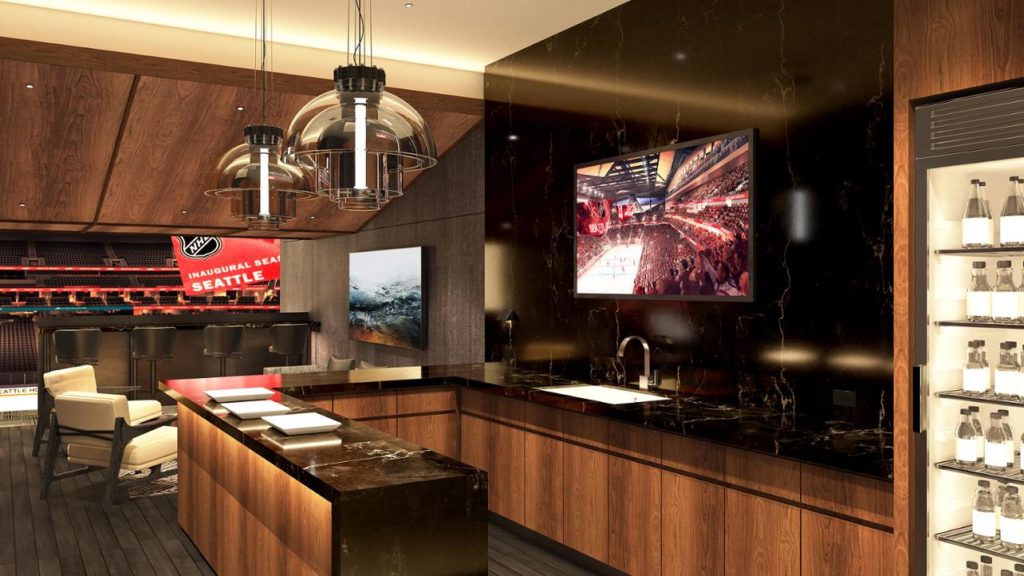
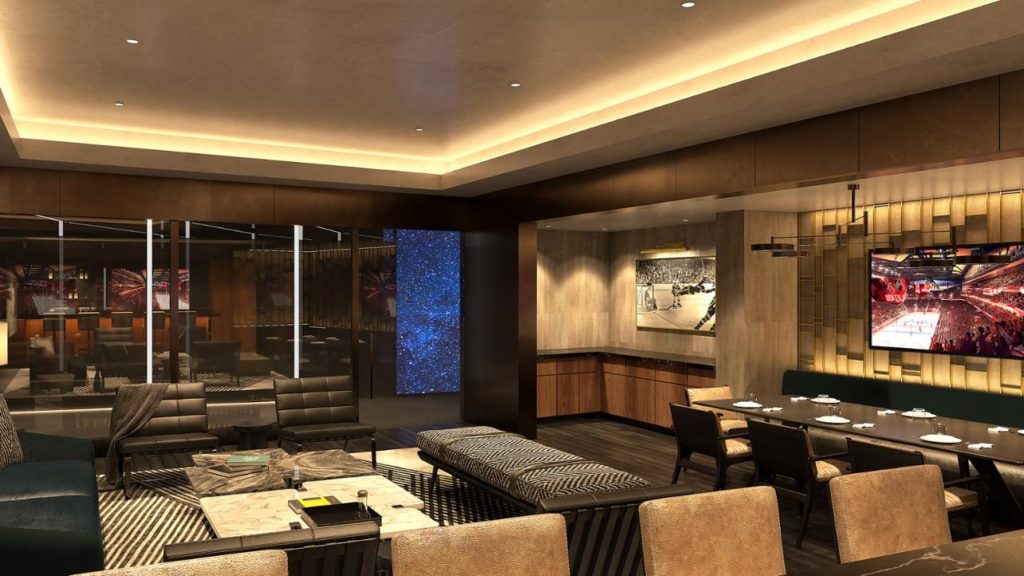
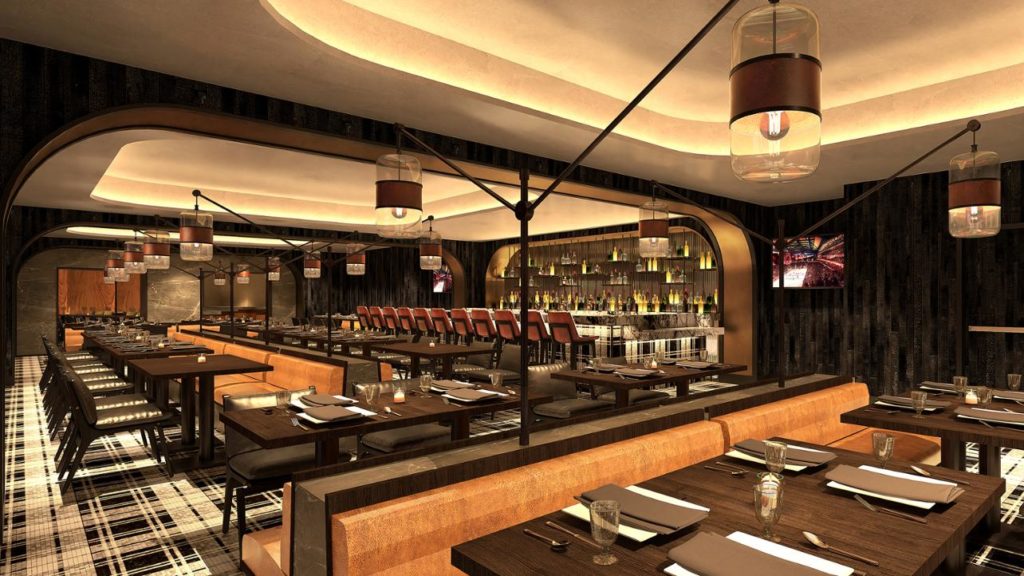
Plans call for the arena to be used for a wide variety of events in home games for the WNBA’s Seattle Storm and an NHL expansion team that will launch in 2021, including concerts. It is also being designed to accommodate an NBA franchise, making it a potential home should Seattle eventually be able to secure its first team in the league since the Sonics relocated to Oklahoma City in 2008.
Renderings courtesy Rockwell Group.
RELATED STORIES: Seattle Center Arena Planning Moving Along; Oak View Group Tabs Three New Senior Executives; Seattle Center Arena Construction Making Progress; Seattle NHL Arena to Feature Alaska Airlines Atrium; Seattle Arena Project on Schedule; OVG Seattle and NHL Seattle Announce New Hirings; Symetra Named First Seattle NHL Founding Partner;Project Officials: Seattle Arena Cost Increases Will Not be Covered by Public; Seattle Could Still Host 2021-22 NHL Draft; Legislature Approves Seattle Arena Tax Deferrals; Big Part of Seattle Center Arena Project Planning: Acoustics; KeyArena Project Cost Estimate Rises, Completion Pushed Back Seattle Center Arena Plans Taking Shape; KeyArena Renovation Group Seeks State Tax Deferrals; KeyArena Renovation Project Switches General Contractors; KeyArena Renovation General Contractor Switch Considered; KeyArena Groundbreaking Ceremony Launches Major Overhaul; Seattle NHL Expansion Team Approved for 2021 Launch
