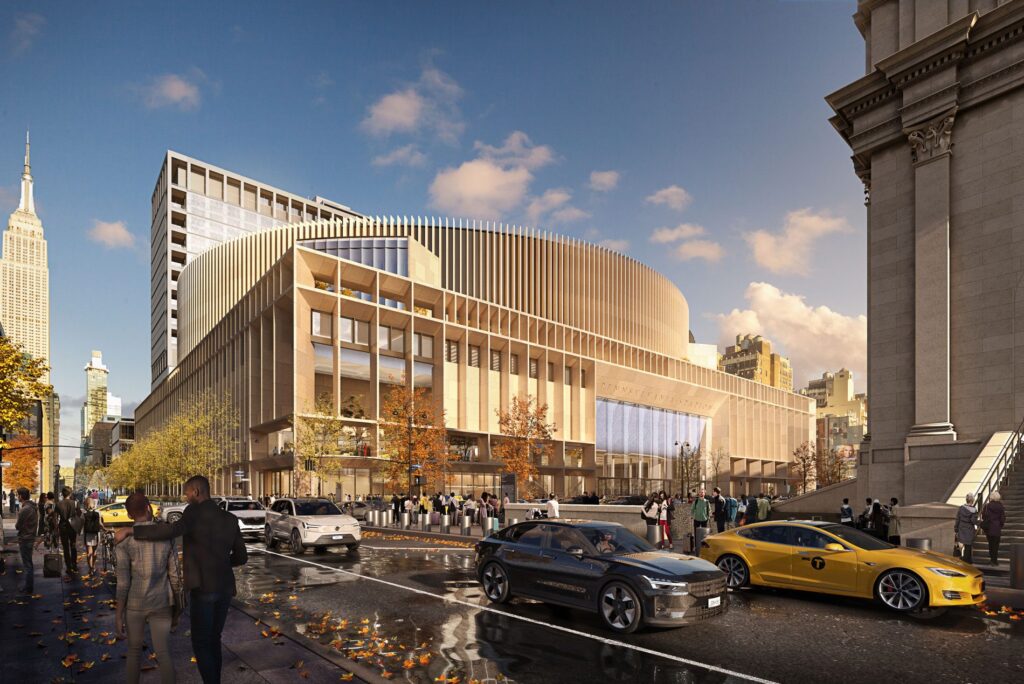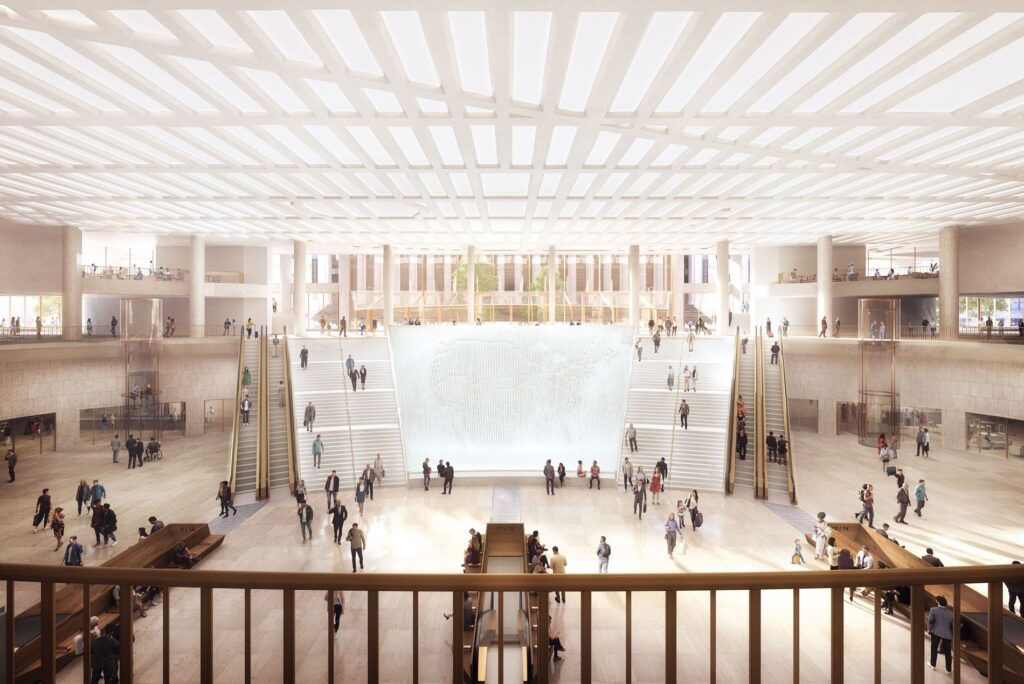
We have two competing Madison Square Garden development projects on the table, with the Metropolitan Transportation Authority (MTA) and ASTM North America pitching the public on the merits of their plans.
Over the course of the last two years we’ve gone from a situation where local reps were threatening to make life miserable for Madison Square Garden ownership to where Gov. Kathy Hochul was actively working with Vornado Realty Trust to redevelop the area around the venerable arena in the name of Penn Station redevelopment. The original plan to construct 10 new office towers a la Rockefeller Center was put on hold by developer Vornado and eventually was called off completely by Hochul in favor of a new Madison Square Garden development plan from the MTA allowing more gracious access to the cramped and dated train terminal as well as additional revenue sources from new space.
But this is New York City, and it was inevitable a developer would step in with a competing project. That developer is ASTM, in partnership with HOK and Practice for Architecture and Urbanism (PAU), proposing a $6-billion full-block development of the land surrounding Madison Square Garden. The angle: the ATSM proposal would create enhanced ADA-compliant accessibility to all train platforms and a grand new entrance on Eighth Avenue.
Paid for by a variety of funding sources—including a combination of federal loans and grants, existing committed funds for Penn Station and a $1 billion investment from ASTM North America—ASTM’s P3 proposal designed by HOK and PAU could be delivered within six years of approval by New York State and its partners.
“ASTM’s plan will solve the litany of issues that have long plagued Penn Station and is the full realization of Gov. Hochul’s own vision,” said ASTM North America CEO Pat Foye via press release. “Our team has spent months speaking with elected officials and community stakeholders to shape a proposal that will improve pedestrian flow, add needed entrances, widen corridors, increase accessibility and create more light and open space. We are confident that this is the plan that New Yorkers deserve, not only because of its innovative design but because our public-private partnership model will lower the financial risk for taxpayers and more effectively deliver a modernized Penn Station in its entirety.” (For those unaware of New York City politics and players, Foye is the former Chairman and CEO of the MTA.)

The plan has several advantages, say the developers. First, this project can be completed sooner than what’s listed on the MTA timeline. Second, it does not require the relocation of Madison Square Garden, which will be financially responsible for the recladding of the Garden’s facade–but MSG would lose Hulu Theater in the process. It also improves street safety along the entire block, shifting truck loading for MSG off street and within the building’s footprint. From the press release issued by the developers:
The proposed design keeps Madison Square Garden in place, creating two main train halls accessed by a grand Eighth Avenue entrance with 55’ high ceilings and a mid-block hall with 105’ high ceilings and a series of windows and skylights that bring natural light to the vast majority of Penn’s users. A stone-clad exterior draws inspiration from the neoclassical McKim, Mead & White-designed Moynihan Train Hall across Eighth Avenue. Open-air terraces and a new exterior plaza, along with improved interior circulation and programmed spaces, prioritize the user experience while enhancing the civic character and public realm of the surrounding neighborhood….
The ASTM proposal provides a single-level passenger concourse with further improvements to Seventh Avenue entrances at West 31st and West 32nd streets. The new and improved entrances will be fully ADA accessible, with new elevators, escalators and stairs that connect the concourse directly to the street. The number of enhanced and increased stairways, escalators and elevators will increase from 91 elements to 120 elements, creating a 30 percent reduction in platform egress times and enhancing platform accessibility for all 21 tracks. This improvement in platform vertical circulation allow for a safer and easier passenger exit experience. As a result, improved egress from the platforms will help increase passenger throughput, accommodating higher capacity and more frequent trains that result from Gateway and other transit investments.
By incorporating the new entrance where the former Hulu Theater currently sits, the new design allows for 70 percent of passengers to exit from their train platform into a daylit area. It significantly improves commuter flow throughout the station with the increase in loading and unloading capacity at the platform level. This inclusive and sustainable dual-train hall design will help Penn Station accommodate market and demographic changes in the decades to come.
The plan would essentially privatize the new development: ATSM assume all responsibility for the cleanliness and general upkeep of the station as well as elevator and escalator maintenance to ensure ongoing accessibility. The investors would also cover all cost overruns.
The MTA plan from engineering firm WSP, architecture firm FXCollaborative and London-based architect John McAslan would cost more but keep all revenues from the project in MTA coffers. Perhaps just as importantly it would keep the MTA in control of the project.
With the emergence of a competing privately managed plan, you can expect plenty of public debate on the proposals. And with the likely issuing of a request for proposals, you can expect more developers to emerge with their own competing plans. But for now any talk of relocating Madison Square Garden is off the table.
Renderings courtesy HOK.
RELATED STORIES: Is fifth Madison Square Garden on the horizon?; New Penn Station megadevelopment announced; where will Madison Square Garden fit in?; New Madison Square Garden plan proposed

