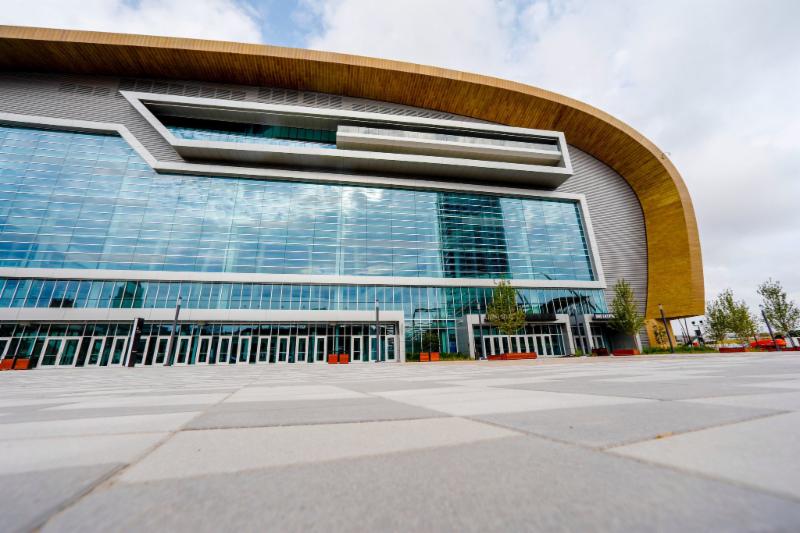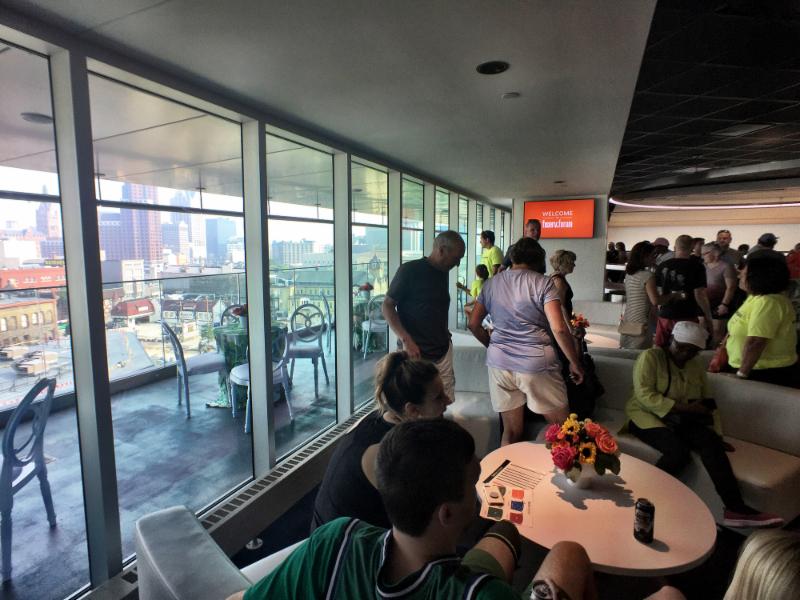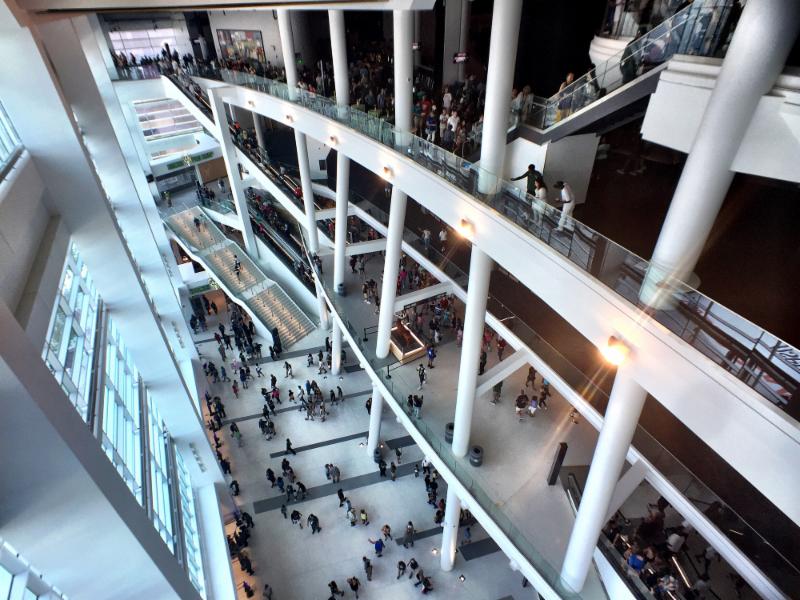With a unique exterior designed to evoke a maritime feel and an interior with plenty of discrete seating areas and some very unique spaces, Fiserv Forum enhances the fan experience for Milwaukee Bucks and Marquette Golden Eagles fans.
The new arena opened with a splash this past weekend with an open house attracting more than 50,000 fans over the course of a Sunday afternoon. Many concession stands were open, and there definitely was a festive air to the proceedings.
To say that the Fiserv Forum’s exterior looks like no other NBA arena would be an understatement. From the sides, a large curved roof embraces a glass block. It’s recognizable from a distance, but there’s also plenty of outdoor views from inside the arena and its concourses.
The unique exterior, said Populous Senior Architect / Senior Principal Brad Clark, the arena’s lead designer, was designed to evoke the hull of a ship, a nod to the importance of the Milwaukee port past and present. From a distance, the brown curvilinear roof certainly stands out against the city’s Old World Third Street buildings and the warehouses/old breweries up through Schlitz Park and Brewery Hill. When you’re closer, the lines are replaced by the texture of the patinated zinc panels, providing for a slightly softer feel. This is stark contrast to the largely undistinguished exterior of BMO Harris Bradley Center, a squarish grey/black building set to be torn down in the next 60 days.
“We wanted to include something of an industrial feel to the exterior,” Clark said. “None of these panels are exactly alike.”
Speaking of BMO Harris Bradley Center: in one important way, Fiserv Arena is the total opposite of the former Bucks home. BMO Harris Bradley Center featured only 40 percent of its seating in the lower bowl, with 60 percent in the upper bowl. That’s not the way you want to design a modern venue: you want fans as close to the action as possible. (Lots of reasons why this was the case; remember, BMO Harris Bradley Center was built as much to lure an NHL hockey team to Milwaukee as it was to serve the Bucks, requiring sightlines to accommodate a full pro ice sheet.)
Another contrast: set off against the curved roof is the main entry, marked by a large Bucks freestanding logo sculpture on the northeast corner of the arena. This wall of glass fronts an impressive seven-story atrium, where most fans will enter Fiserv Forum. Banks of escalators bring fans to each level of the arena, while the arena floor is at ground level.
The main floor is home to the Courtside Premium Club, a high-end space where patrons will find their own bar and food space, as well as a windowed view of Bucks and Golden Eagles players coming on and off the court.
What we predict will be one of the most popular spots in the arena is also one where plenty of negatives were turned into positives: The Panorama Club. Located on the fifth and top level of the arena, the Panorama Club is open to all ticketholders, with bar-rail seating facing the arena, a huge bar, and plenty of other tables and seats for those not totally engrossed in a game. But that’s also part of the equation: the space is also open to an outside deck and featuring some great views of downtown Milwaukee. This is planned as a year-round venue space by the Bucks for non-game-day meetings and events. Instead of being a remote space rarely filled, the Panorama Club is a pleasant space for those wanting a different arena experience.
“We designed it as a space that works for all kinds of events, whether it’s fans watching a basketball game or a concert, as well as a space that can be used for all sorts of other events,” Clark said. “It’s a good example of what we’re doing to activate these buildings year-round.”
There will be plenty of other events at Fiserv Forum. An ice sheet can be set up for traveling shows, and plenty of concerts are also on the agenda. In fact, Fiserv Forum will open on Sept. 4 with a concert featuring The Killers and The Violent Femmes. (Nice touch to include Milwaukee’s Femmes.) With a ceiling rigging capacity of 200,000 pounds (which, Clark says, may be able to be increased to 250,000 pounds under special circumstances) and six loading docks (as well as two auxiliary docks), the arena is set to host big events of all sorts. In the past, big acts would bypass Milwaukee after playing Chicago or Minneapolis because of the limitations at BMO Harris Bradley Center. Now, the likes of Metallica, Justin Timberlake, Foo Fighters, Eagles, Travis Scott and Twenty One Pilots will be playing Fiserv Forum in 2018, with Elton John, P!nk and Carrie Underwood already signed for 2019.
For those not rushing to the Panorama Club when the doors open, they’re likely to spend most of their time on the main concourse, anchored by huge bars with open views of the bowl on one side and large glass windows on the other. Again, based on time spent in other NBA arenas (Orlando, Minneapolis), we’d expect these to be popular spots, with lots of fans setting up shop at a drink rail for an entire game. It would be a very unusual circumstance where every one of the seats in the bowl to be occupied at the same time. The main concourse also features a slew of concession stands with local ties under the MKEat label, as planned by concessionaire Levy. That includes lots of MillerCoors brews, but it also includes draught beer from Good City Brewing, the trendy East Side brewery slated to open an outpost in a new space next door to the arena. Also on tap: mobile delivery of a Coors beer anywhere in the arena via the “Coors Light Beer Button” on the Bucks mobile app.
On the tech side, the new arena features 309 DAS antennas across 16 wireless access zones, scattered throughout the arena (including unusual locations like handrails). To put some of these numbers in perspective: Golden 1 Center, rightfully hailed as state of the art when it comes to arena tech, sported some 213 DAS antennas when it opened. (On the other hand, Little Caesars Arena sported some 1,100 access points when it opened). All signage is digital, with 800 HD displays throughout the arena. Another tech fact to note: there are approximately 900 LED light fixtures.
One note: based on the huge number of families with teenage and preteen girls at the open house (yes, an anecdotal observation), the Bucks would be foolish not to consider a WNBA team to fill open summer dates at Fiserv Forum. This demographic is still largely untapped by NBA teams, and where WNBA teams are run well—Minnesota, Los Angeles, Phoenix—they’re a huge draw.
The Bucks ownership obviously sees the arena as most than just an arena: they see it as the anchor of a revitalized downtown Milwaukee and the core of a 27-acre district development. That revitalization had already begun when the arena was announced (just witness all the new apartments and condo built in the central city in the last five years). The arena is finished, but the surrounding area is not: the aforementioned entertainment district is still under construction, while BMO Harris Bradley Center will come down in the next two months, creating some more great views from the new arena and creating more space for additional development. And the Bucks ownership is pitching the arena area as being perfect for businesses to relocate. Once the neighboring area is built up, you’ll see a vibrant entertainment district beginning to the south with UW-Milwaukee Panther Arena that includes both the new arena and the existing Old World area.
FAST FACTS
Capacity: 18,248 (including 34 suites on private level, 33 loft boxes on suite level, 6 group suites on suite level, 4 sponsor suites, 1 event level suite, and four clubs)
Cost: $525 million ($250 million from taxpayers, $275 from the Bucks)
Owner: Wisconsin Center District
Website: wisconsinesc.com
Architect, Interior Design & Branding: Populous
Associate Architects: HNTB, Eppstein Uhen Architects
Contractor: Mortenson Construction
Structural Engineers: HNTB & Walter P. Moore
Address: 1111 Vel R Phillips Av., Milwaukee
Top image courtesy Milwaukee Bucks.
This article originally appeared in the weekly Arena Digest newsletter. Are you a subscriber? Click here to sign up for the free weekly newsletter





