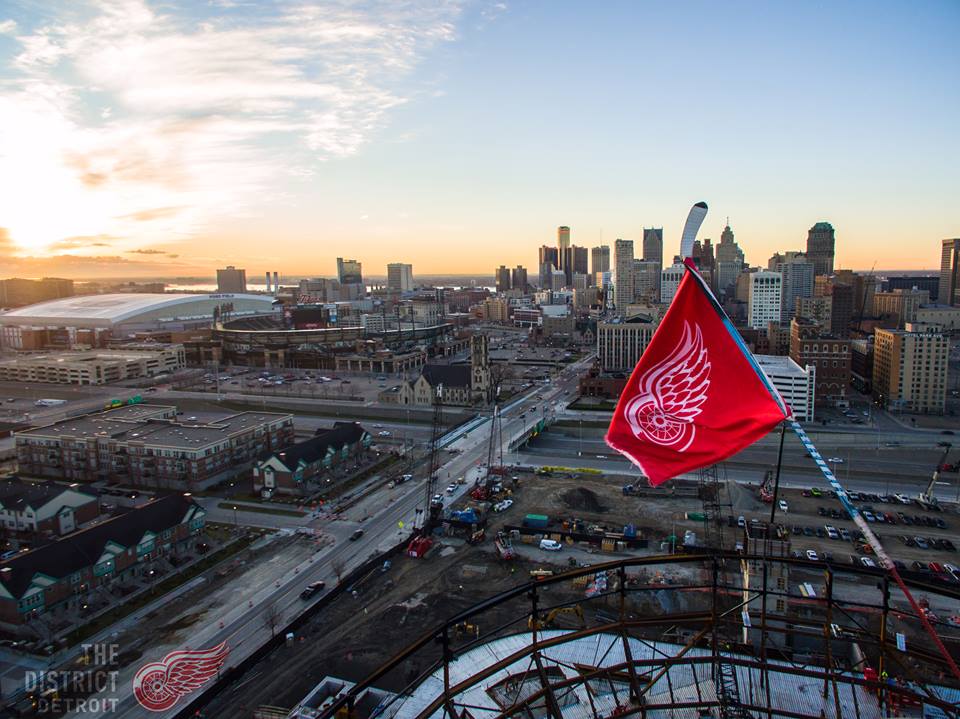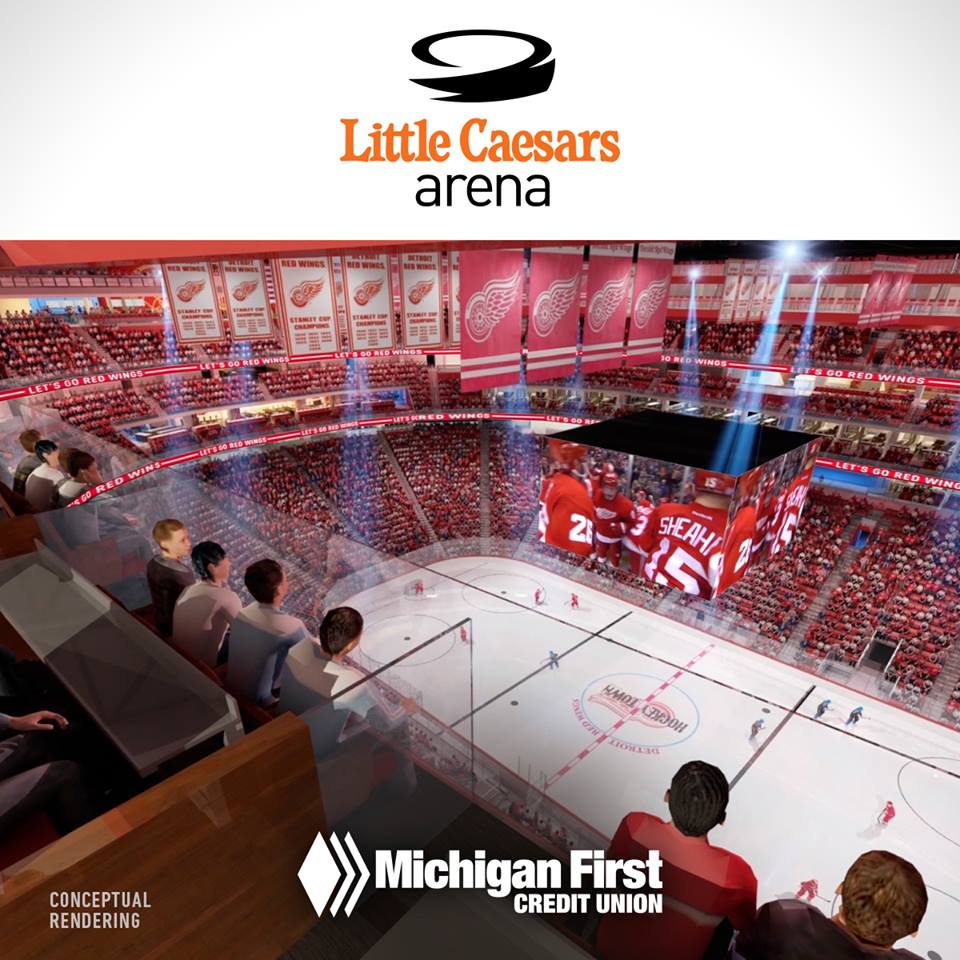In its scope both in and outside of the arena, the plan for the new home of the Detroit Red Wings stands out for its ambitions. The new venue—which recently became Little Caesars Arena as the result of a naming rights agreement—will not only provide state-of-the art amenities within, but also look to jumpstart major development in the surrounding area.
The Red Wings have had a particular vision for replacing the Joe Louis Arena, which opened in 1979. In 2012, the Red Wings began working with designers to develop a new arena and entertainment complex in downtown Detroit. While the city was not in a position to offer public dollars from its general fund, the team still landed public money. The Michigan Strategic Fund provided bonds that will be paid for by Detroit’s Downtown Development Authority—the arena’s owner—through property tax dollars generated by the venue and its surrounding development. Before the latest round of additions, the arena was slated to cost around $450 million.
Located just north of Detroit’s two other major venues—the Tigers’ Comerica Park and the Lions’ Ford Field—Little Caesars Arena will boast several interesting design and technological features. To lower the building’s profile and create a more electric atmosphere inside the arena, plans call for the rink to be built 40 feet below street level. Above the rink will be a seating bowl that holds more than 20,000 fans, and is expected to feature modern suites and premium ticketing options.
One of the arena’s more striking seating sections will be the gondola area. Suspended from the rafters, the gondola seating (see above) will be a versatile space—serving fans, as well as working media members for Red Wings’ home games—that provides a unique perspective on the rink. Naming rights for this seating level were recently purchased by Michigan First Credit Union
The gondola seats were added to the project in November as part of $95 million in additions to the project that will include an outdoor plaza with its own videoboard, and a separate rink. Located within Little Caesars Arena, the underground rink will act as a practice space for the Red Wings and host youth and amateur hockey events.
Preliminary renderings depicted the arena—which in its early-planning phases was referred to as Detroit Events Center—with a state-of-the-art LED roof that reportedly would have had the ability to change logos and colors to match the event the venue was hosting. However, it has since been revealed that that feature will not be a part of the finished product, as the Little Caesars logo will have permanent billing on the roof, which will still feature some LED components. Little Caesars—which, like the Red Wings and arena operator Olympia Entertainment, is a holding of the Illitch family—was officially announced as the naming rights partner in April.
With the expectation that the Little Caesars Arena will be able to host gatherings such as basketball games, concerts, and other indoor occasions, it should be an active venue on a year-round basis. This has set into motion further development plans, as the arena will anchor a retail, residential, and entertainment complex that will add at least $200 million in private sector funding. Known as District Detroit, the project consists of five new neighborhoods over fifty blocks that will bring new retail, entertainment, office, residential, and green space development to downtown Detroit. The neighborhoods are Woodward Square, Cass Park Village, Columbia Street, Columbia Park, and Wild Cat Corner.
Serving the area adjacent to and outside of the Little Caesars Arena, Woodward Square will be highlighted by an indoor street that connects the development to the arena. With a glass enclosure, the plaza will serve as the arena’s concourse during games and will be able to host large-scale indoor events. Plans for Woodward Square also include a mixed-outdoor space
Cass Park Village will revitalize the area across from the arena by providing a retail and residential area. Columbia Street is envisioned as a shopping and entertainment district that will serve the area around Comerica Park and Ford Field, while Columbia Park will give the same section of downtown Detroit a new urban green space. Wild Cat Corner will act as a pre- and post-game destination that serves the two existing stadiums.
Little Caesars Arena is on track to open in September 2017, in time for the 2017-18 NHL season. HOK is the project’s architect, with Barton Malow-Hunt-White serving as the general contractor.
Images courtesy of the Detroit Red Wings. Construction photo posted in March.



