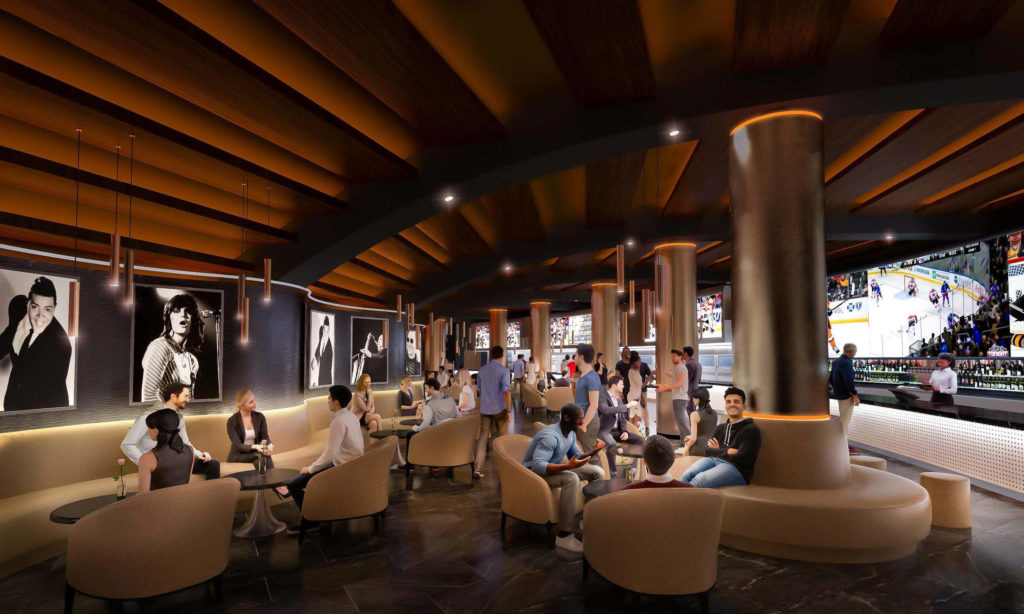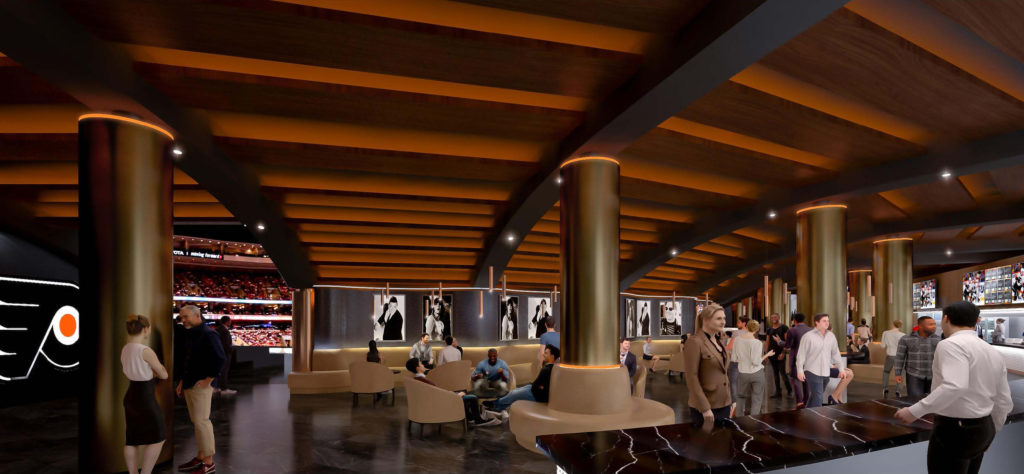Upcoming renovations to Philadelphia’s Wells Fargo Center will include an expanded Center City Club, as the event-level space will double in size. Home to the Philadelphia Flyers and Philadelphia 76ers, Wells Fargo Center will undergo a variety of changes this summer as part of a multi-year, $250 million renovation.
Located on the southeast quadrant of the Event Level, the exclusive Center City Club is set to undergo an expansion and improvement. Upon completion, the space will double from its current size of 3,709 square feet to 7,393 square feet and also have more direct access to the event floor.
“We are completely transforming our existing event-level club to deliver an elevated experience for our best seat holders,” said Valerie Camillo, President of Business Operations for the Philadelphia Flyers and Wells Fargo Center.
Plans call for a large show kitchen featuring state-of-the-art surfaces–with the club serving a custom and rotating menu–and the kitchen will be flanked by two 50-foot luxury bars on either side. Ticket packages with admission to the club will vary per event and will have comprehensive offerings including all-inclusive food and beverage. Ice Row Seat holders and specified seats in neighboring sections at Flyers games, VIP guests & Centennial Members at 76ers games, the Field Zone at Soul games and floor seats for select concerts will have access.
More points of service will be available for getting a drink or bite to eat, as the total bar space will double in size and relocate to the more expansive side of the room. Patrons can take in the redesigned seating area that will include an abundance of options with a traditional sit-down dining layout and lounge spaces.
Visually, the space will keep members connected to the action on the floor and to outside events. With 27 live-action screens throughout the club, plus 700 total square feet of LED screen real estate behind both bars, guests of the club will be sure not to miss a moment of the action. The redesign will include a more exposed entry way for easier access to and from the event floor and will also include brand-new bathrooms which will double in size.
On non-event days, outside clients will be able to utilize the space to host special events.
This project is one of several that will get underway this summer, part of the Wells Fargo Center’s Transformation 2020 renovation initiative. The unveiling of plans for the expanded Center City Club follows the Wells Fargo Center’s recent announcement of an overhaul to the Main Concourse level. Among the many changes that will take place in that project include a re-conceptualized approach to dining and social interaction throughout, 8,000 brand new seats within the lower bowl, a concierge-style box office and an LED video and lighting system that reacts in real time.
Prior to the Main Concourse announcement, plans to install the world’s first Kinetic 4K center-hung scoreboard were unveiled. Arriving in the Fall of 2019, the entertainment system will feature 65% more 4K LED screen real estate when compared to the Wells Fargo Center’s current center-hung model, and is larger than any arena scoreboard that hosts both NHL and NBA games. The agile Kinetic 4K system also features two massive crown trusses with independent movement and an ability to expand and contract its main screens in order to best highlight the action below.
Last summer, the Wells Fargo Center implemented a total makeover of the arena’s Mezzanine Level, which accommodates approximately 40 percent of the arena’s total capacity. Not a single aspect of the Mezzanine Level’s original layout was left untouched, as new and expanded food and beverage options, concourse layouts with skyline views, over 150 new LED game-action screens, and upgraded points of sale were introduced.
All renderings courtesy SCI Architects.
RELATED STORIES: Next Wells Fargo Center Renovation Phase Unveiled; Wells Fargo Center Kinetic 4K Scoreboard to be Installed; Wells Fargo Center Renovation Underway; Wells Fargo Center to Receive $250M Renovation



