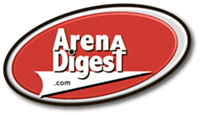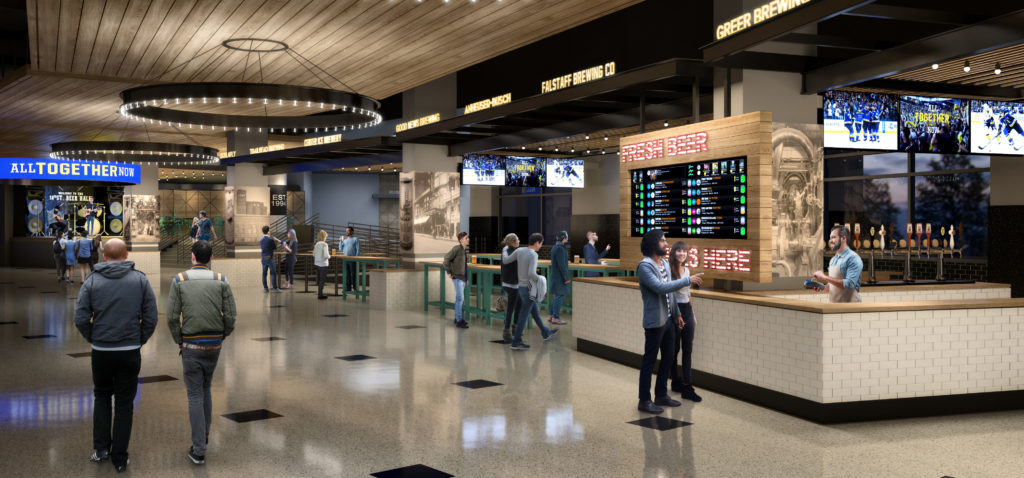When the puck drops this fall, the St. Louis Blues will see some changes to their home arena. The venue is receiving a new name—going from Scottrade Center to Enterprise Center—and is undergoing the latest round of construction in a multi-phase renovation.
Prior to the 2017-18 NHL season, the Blues undertook the first round of upgrades in a multi-phase renovation to what was then known as Scottrade Center. More changes are taking place leading up to the 2018-19 season, including a renaming of the building. In May, the Blues announced a 15-year naming-rights deal with Enterprise, with the agreement officially taking effect on July 1.
While the new naming-rights deal represents one major change to the venue, the arena is also undergoing some modifications that directly affect aspects of the fan experience. In the latest round of upgrades, the Blues are overhauling several areas of Enterprise Center to create a more social atmosphere while introducing new food and beverage offerings.
The plaza level is being renovated to feature new gathering spaces and concession options, along with an expanded team store. Every seat will be replaced on the mezzanine level, which is also receiving improved retail and concession options, as well as a new social space that overlooks Clark Avenue.
In other changes to Enterprise Center, the Blues will add three new spaces to the arena’s event and suite levels. That includes the new Rinkside Club, which will be located on the event level and offer a private space that features its own food and beverage offerings. Pub ’67 will serve as a private bar within the Rinkside Club that is available for Glass Row A ticket holders. The Clark Avenue Club—a new space on the suite level behind sections 102-104—will be available to club seat owners, while the new Ledge Tables and Boxes will offer table and box seating for four on the suite level.
Those changes give the Blues new offerings for all types of fans, including those who want access to an open social space on the concourse and those seeking a private club. The emphasis with those changes is on improving the social aspect of attending an event, while providing higher-end food and beverage offerings. Generator Studio is the lead architect on the project, having also completed phase one last year.
Renovations taking place this summer follow the first phase that unfolded last year. In that round of renovations, the Blues addressed the arena’s technology by adding a new videoboard, sound system, and improved lighting. There were also other improvements mixed in, including Theater Boxes, improved restrooms, new event-level spaces, locker rooms, and structural improvements such as a new ice plant.
Enterprise Center is being overhauled to meet modern expectations for the fan experience, and these renovations represent some of the biggest changes to the arena since it opened in 1994. Aside from improving the experience for NHL games, Enterprise Center renovations should allow the arena to better compete for non-Blues events, including concerts, tournaments, and more.
Rendering courtesy St. Louis Blues.
This article originally appeared in the weekly Arena Digest newsletter. Are you a subscriber? Click here to sign up for the free weekly newsletter


