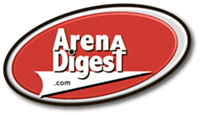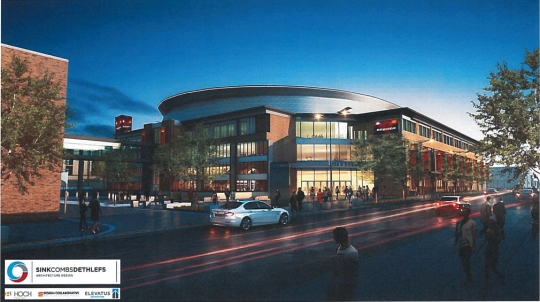Preliminary details have been released for a proposed Fort Wayne arena, including cost estimates and design plans.
Officials in Fort Wayne have been exploring the possibility of constructing a new arena in the city’s downtown, with the location being just west of the Grand Wayne Center. Sink Combs Dethlefs of Denver was selected last year to generate concepts for the arena, which would compliment the area’s existing venues, including the Memorial Coliseum, the Embassy Theatre, and the Grand Wayne Center.
The firm’s recent presentation projects that the arena would cost $104.9 million, which accounts for the potential of higher construction costs. For events, the venue would have flexible capaicty–seating as much as many 5,646 spectators for basketball, which could jump to 5,986 for concerts.
If it ultimately includes a seating bowl designed for basketball, the arena could be a suitable home for the NBA Development League’s Fort Wayne Mad Ants. As we noted last year, a venue with a smaller capacity could be a bitter fit for the Mad Ants than the Coliseum, which seats up to 13,000 for basketball.
The concept unveiled for the arena allows for the possibility that the Mad Ants will be the venue’s anchor tenant. However, officials are indicating that there is no final agreement with the Mad Ants to move to the arena. More from the News-Sentinel:
Much of the planning for the facility is wrapped around the Mad Ants basketball team being the anchor tenant of the facility, but Capital Improvement Board member Steve Brody emphasized that no agreement is in place with the Mad Ants for the team to occupy the facility. Brody said the next step in the process is forwarding the proposal to the city of Fort Wayne and to Allen County.
Consultants are still working on an assessment of the Capital Improvement Board’s capacity as a funding source for a downtown event center, Brody said.
CIB members took no direct action on the latest and most detailed envisioning of what a downtown arena or event center would be. That board has taken the lead in overseeing design work on such a facility downtown. City and county government and Greater Fort Wayne Inc. also had representatives on a committee in charge of obtaining a design.
Seats in the facility would retractable, so that it could be configured for many uses. Sporting events have been a use central in the planning, from basketball to arena football or soccer. But it can be set up for a small center ring, for concerts or mixed martial arts fights, for example. Arranged for a trade show or exhibition hall, it could hold 140 standard 10-by-10 feet booths, said Donald R. Dethlefs, CEO of Sink Combs Dethlefs Architects, the Denver firm that led in the design. Architect Cory Miller of Elevatus Architecture in Fort Wayne represented local partners in the design during the presentation to the Capital Improvement Board.
In a joint statement, Fort Wayne and Allen County indicated that officials from both governing bodies will “will work together to review the designs and cost estimates and develop the next steps in the process to determine if a downtown event center investment is in the best interest of the City of Fort Wayne and Allen County. ”
RELATED STORIES: Consultants to Review Fort Wayne Arena Plan; Fort Wayne Approves Contract for Arena Plans; Fort Wayne Moves Forward With Downtown Arena; New downtown Fort Wayne Arena pitched


