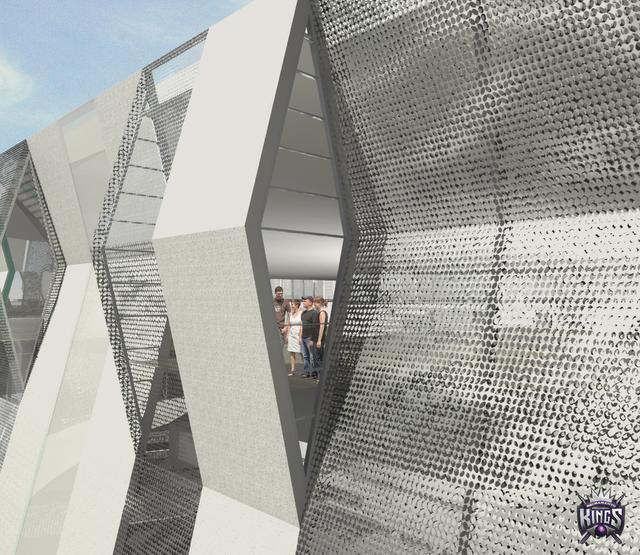The Sacramento Kings (NBA) promised supporters an arena like no other, and the last set of renderings released by the team and AECOM would seem to fulfill that pledge.
The design is premised on the belief that a new Sacramento arena should be an indoor-outdoor facility, with plenty of places to let in the open air and hang around outside in dedicated open spaces. We’ve seen that in other warm-weather arenas — for instance, Amway Center has a slew of outdoor spaces designed for indoor-outdoor interaction, but the Kings and its design team are certainly taking things to another level in the new Sacramento arena. From the Sacramento Bee:
Following their vow to create an indoor-outdoor building that does justice to Sacramento’s warm climate, team architects gave the arena a half-block-long front entry dominated by five glass aircraft hangar doors that can fold upward to create a five-story opening, allowing people in the arena plaza and even motorists on nearby J Street to see directly into the facility.
The structure’s facade is a distinctive silvery-white series of vertical panels made out of patterned glass, perforated, see-through aluminum, and Sierra limestone.
The adjacent public plaza is envisioned as a microcosm of the region’s agriculture and outdoor lifestyle, with tomatoes growing in hydroponic gardens, an outdoor grandstand or grassy amphitheater facing the arena’s open face, and a sunken area, called a “bosque,” lined with almond trees. The arena’s facade patterns – or fritting – will depict leaves and trees.



