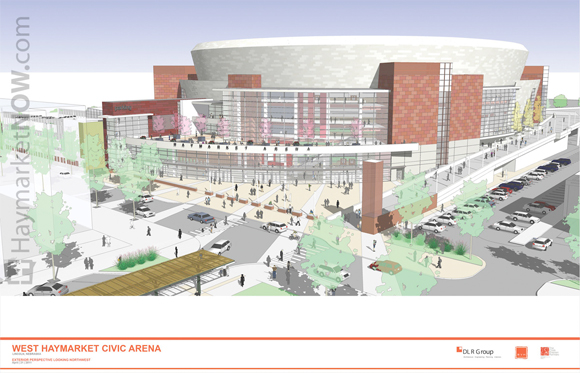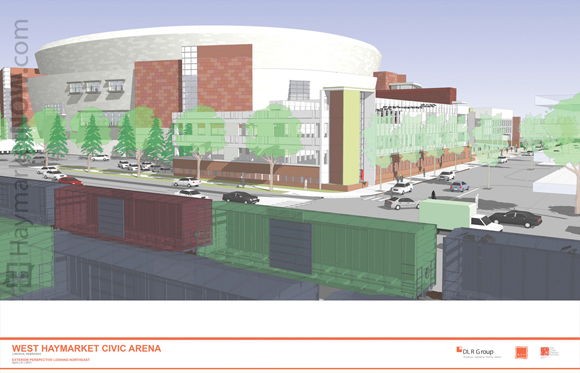 {jathumbnail off}
{jathumbnail off}
The new Lincoln arena for University of Nebraska events and more is taking shape with a refined design and an interior plan that calls for students to stand on risers directly behind the benches.
DLR Architects and the city released some new renderings of the arena, unveiling a multilevel design that should fit better into the historic nature of the West Haymarket area of Lincoln.

Meanwhile, DLR’s Stan Meradith unveiled some further details of the arena’s interior design. The focus will be on basketball, with a seating-bowl configuration geared toward a smaller basketball court versus a larger ice sheet (though the arena will be capable of hosting hockey and skating events). Of note: the area directly behind the benches will feature a floor-level student section, with five to seven risers in the back. The idea is to keep the students as a huge part of the game experience.
RELATED STORIES: CSL to market suites, naming rights in new Lincoln arena; Lincoln voters approve new Haymarket arena; New Lincoln arena projected to make major impact on local economy
Sign up for the free weekly Arena Digest newsletter and keep up with the latest happenings! You can sign up here.

