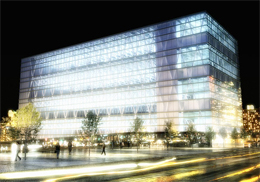 A proposed eight-story arena featuring four stacked rinks and a glass exterior is one of the most unique arena designs we’ve seen; let’s hope the city of Toronto will pony up the $34+ million needed to build the distinctive design in the Lower Donlands area.
A proposed eight-story arena featuring four stacked rinks and a glass exterior is one of the most unique arena designs we’ve seen; let’s hope the city of Toronto will pony up the $34+ million needed to build the distinctive design in the Lower Donlands area.
The city has a not-so-unique problem: not enough rinks and too many skaters and hockey players. One proposal to ease the logjam was to build a multisheet facility in the Lower Donlands area as part of a larger waterfront revitilization plan.
The first plan came though with an indistinguished design compared by many in the city to a Wal-Mart, with all four arenas at ground level, surrounded by a sea of surface parking. In response, Bob Goyeche of RDH Architects came up with a striking design that stacks the four rinks; the exterior looks more like an office building than an arena exterior. The bottom arena would be partially below grade; the other three would have views of the waterfront. There would still be surface parking, but less because underground parking is now included.
The issues are many: whether the new design can be built for the budgeted $34 million, and the logistics of stacking four arenas and what it means for things like handicapped access and Zamboni management. A design review committee will look at the intial design Wednesday. [Toronto Star]
Follow Arena Digest on Facebook and on Twitter!
Follow the latest arena news with the weekly Arena Digest newsletter. You can sign up here.

