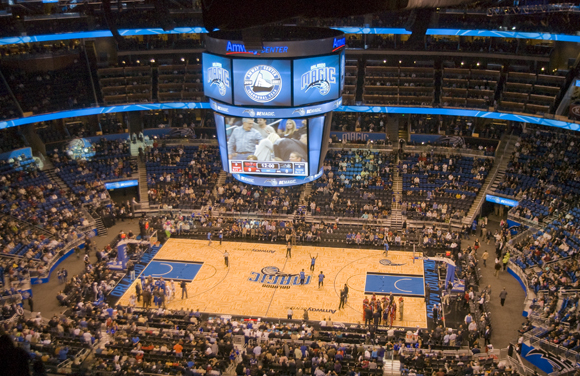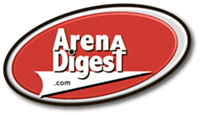 {jathumbnail off}
{jathumbnail off}
From the outside, Amway Center looks like a fairly normal arena, maybe a little nicer than most and more than suitable as the frame for plenty of videoboard advertising targeting thousands of drivers passing daily on I-4. Walk inside the arena to the seating bowl, though, and one thing will be immediately clear: the new home of the Orlando Magic (NBA) is awesomeness on a stick, maybe the best arena in the NBA – or the planet.
That’s a pretty steep statement, but the arena rises to the occasion. From the dramatic multistory entryway to the action-packed concourses to the stunning seating bowl, Amway Center rocks on multiple levels. It is a place where both the big picture and the small details were deliciously realized, ranging from great sightlines to nicely thought-out traffic patterns within the facility.
Amway Center is a place where the little things add up. Facilities and construction pros speak often of finishes as a way to judge the quality of an arena or ballpark. Lots of exposed concrete or cinderblock usually equals value engineering – the decision was made not to cover the unfinished surface with something nicer in an attempt to save money.
The attention to finishes was thorough in Amway Center; we didn’t see any exposed concrete or cinderblocks, not even in areas typically closed to the public, like the media entrance, the press lounge or other press areas. Every hallway was well-lit and bright, and every entrance to the seating bowl was well-marked.
{slimbox single images/orlando/amway3.jpg,images/orlando/amway3sm.jpg,Amway Center.}
That feeling extends to the seating bowl. It has perhaps the most extensive display system in any arena, including a 40-ton center-hung two-story scoreboard from Daktronics incorporating 18 different large displays using more than nine million individual LED pixels. High-definition video and real-time data can be shown on any display. To visualize it: think of the center-hung scoreboard you see in most large arena and then double it. In Orlando, the main scoreboard measures 42-feet high and 41-feet wide, making it the tallest in any NBA venue. Unlike other designs in use at sports arenas, the Orlando centerhung scoreboard uses high-resolution six-millimeter pixel technology on each of the 18 displays, including the two digital rings and four tapered corners. No mixing of LED crawl and videoboard here: it’s one integrated display.
Though the display is huge, it’s not really out of proportion to the seven-level arena. It’s a highly vertical space, much more so than you’d guess from the arena’s exterior. We watched portions of the Magic game from all levels of the arena, and while we’re not ready to say every seat in the house is great – those upper-level locations give a new definition to nosebleed seats – fans in the upper reaches of the arena should be entertained and will feel part of the action thanks to the scoreboard’s instant replays. And virtually every seat is directly facing the court. (We’d love to see hockey in the venue; we imagine it would be spectacular.)
The center-hung display is the main attraction, but there was much more on the signage front, with racing-stripe displays on two levels of fascias and smaller boards above every main entry point – including those on the seventh (top) level. Again, when discussing finishes, the fact that high-def LED panels were hung abundantly on the seventh level is pretty amazing.
The seating bowl is shaped as an oval. That means no pure corners, and it means lots of discrete spaces within the bowl, including clubs of various kinds in the four corners. There are also huge clubs at each end of the court on the top level, giving the Magic a chance to monetize some pretty poor space.
And monetize them they do. Both clubs were filled with twentysomethings, spendy cocktails in hand. On a night when the Magic announced a sellout, the actual seats were probably 80 percent filled at the most; many fans took advantage of the clubs and bars (O-Zone, O3 and Budweiser Baseline Bar on one end; Coors Light Mountain Bar on the other) to mingle and stand around. (Closed-circuit to the Magic: more bar rails in the clubs!)
In fact, we’re a little scared to tally all the different types of seating in the arena, ranging from an abundance of courtside seats to loge seating to various suites. One thing we liked, which certainly was a response to the changing economics of luxury suites: there are five rows of four-seat and six-seat Loge Boxes in some primo space on the Club Level (the first row is 24 rows from courtside). They have the full privileges of a suite (bar/food service, food credits, premium parking) without the hefty financial commitment to a full suite. One step lower: a half-moon table with four chairs on the Club Level. And, course, there’s a requisite Club Level Restaurant (Jernigan’s) overlooking the action.
For those wanting to get far away from the action (and needing a smoke break) theres a striking outdoor club: the Gentleman Jack Terrace features plenty of seating, displays showing the game and a fully stocked bar featuring (what else?) Gentleman Jack whiskey. Alas, we didn’t make it up to the top of the Sky Bar, atop the tallest tower in the arena.
The Orlando fan community, which was loyal to the team during its time at Amway Arena, has certainly responded: the Magic are averaging 18,859 fans a game, playing to 101.9 percent of capacity. There’s certainly a buzz to the arena, and a game there has turned into one of the primo NBA experiences – as well as one of the better sports experiences anywhere.
{slimbox single images/orlando/amway1.jpg,images/orlando/amway1sm.jpg,Amway Center.}
CONCESSIONS
There are more points of sale on the Terrace and Promenade levels than you can shake a stick at. There’s an abundance of Mexican-themed stands as well as stands featuring tap and bottled beers, at a variety of prices.
One notable place for food you don’t usually find at an arena: the Silver Spoon stands featuring blue-plate specials. That means chicken and tater tots, among other things; you really can’t go wrong with tater tots. Glo Bowl, which features a wide array of noodle offerings, received high marks from our tasters as well.
FOR THE KIDS
Stuff’s Magic Castle is a huge supervised kids’ play area on the Promenade Level that’s curiously free of any Disney paraphernalia, considering Disney Resorts is a major arena sponsor. Flat-screen TVs let Mom and Dad watch the game while the youngsters are burning off energy.
Another point of interest for the kids: a Fan Experience featuring the history of the team and more.
The entire arena is pretty kid-friendly, really; we saw plenty of families roaming the concourses between periods.
PARKING
A parking ramp connected to the arena features premium parking for $20 if you arrive early enough to snare a spot. Surface lots under I-4 go for $10, but many spots there are reserved as well. Plenty of private operators offer lot parking for $10 within three blocks of the arena, and despite some appearances and history, the area around the arena is fairly safe. You may also luck into street parking in the area as well.
BEFORE THE GAME
Amway Center was designed to bring fans to the arena well in advance of a tipoff. On game nights, Church Street (north of the arena) is blocked off and becomes a party area, complete with live music and more.
AFTER THE GAME
Downtown Orlando does have its charms, but we’d recommend a drive south of the arena to Orlando Brewing, an organic brewery located in an industrial area near the Amtrak station. It’s not the flashiest of establishments, but it has its peculiar charms, like its own brewery choir. Really. Orlando Brewing, 1301 Atlanta St. 407/872-1117.
BY THE NUMBERS
Year Opened: 2010
Architect: Populous
Construction: Hunt Construction
Cost: $380 million (includes $50 million from Orlando Magic for arena, $150 million total)
Owner: City of Orlando
Operator: Orlando Venues
Capacity: 18,500 (Magic), 17,100 (football), 17,300 (hockey), 12,000-16,300 (concerts), 9,100 (half-court concert)
Suites: 60 suites; two super suites (Legends Suites); four party suites; 720 club seats; 68 loges.
Size: 875,000 square feet.
Anchor Tenants: Orlando Magic (NBA), Orlando Predators (AFL)
Website: Amway Center
Phone: 407/440.7900
Address: 400 W. Church St., Orlando, FL 32801
Directions: Amway Center is located next to I-4. From the south, take exit 82B; from the north, take exit 84. Follow the signs to the arena.

